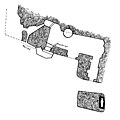Category:Floor plans of the Externsteine
Media in category "Floor plans of the Externsteine"
The following 2 files are in this category, out of 2 total.
-
Externsteine. Grundriss der Höhenkammer.jpg 2,603 × 3,282; 787 KB
-
Externsteine.Grundriß der Grotten. Zeichnung M.Klement 2001.JPG 2,727 × 2,735; 677 KB

